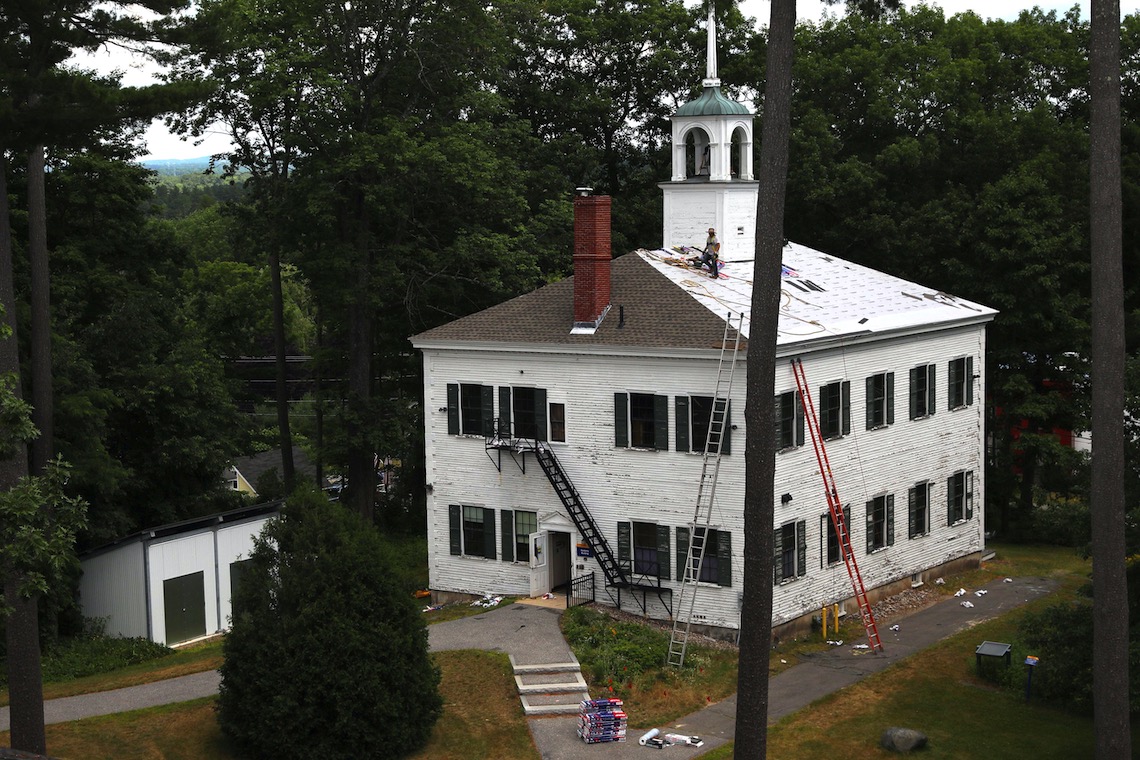
The building at the University of Southern Maine where art students hone their painting skills might also be the building most in need of a paint job. And that’s just the beginning of the renovation work underway at the Academy Building in Gorham.
“We love that building. Love, love, love that building. We’re very fond of it. And we’re very grateful to have it as a classroom space,” said Hannah Barnes, Chair of the Art Department. “It’s just a really unique building. The light is really beautiful which we, as painters, love.”
Before joining the University faculty, Barnes taught art in cramped spaces that she described as more suitable for dental offices. The high ceilings and old-fashioned charm of the Academy Building were a welcome change. She incorporated that affection into her instruction, assigning students to recreate the architectural details around them in their paintings.
The building’s long history also has its drawbacks. Centuries of Maine weather can take a toll on even the best craftsmanship. As the foundation settles, chilly drafts and rainwater burrow through the gaps in the wooden framing.
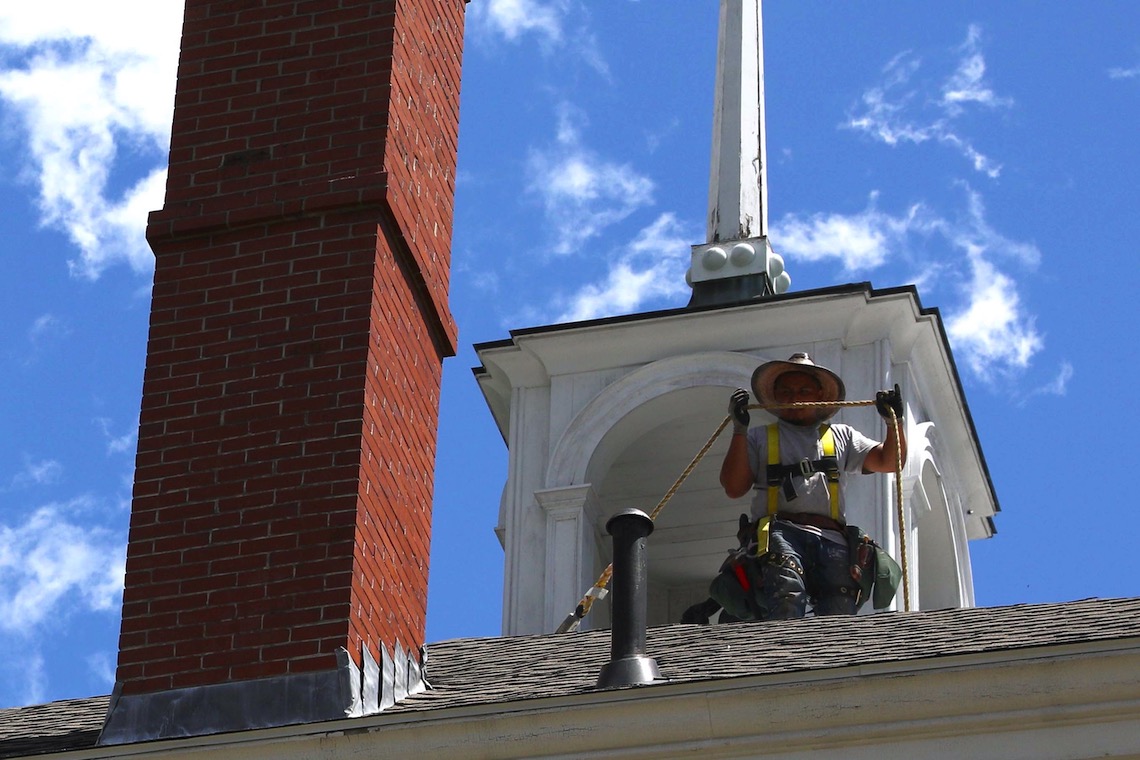
“Our main priority right now is to make the building weathertight,” said John Souther, Executive Director of Facilities Management.
Construction began last summer with the goal of finishing most of the major renovations to the building’s exterior in time to welcome back students for the start of the 2022 fall semester. The “to do” list included new roofing, new siding, and fresh paint. The work followed the recommendations laid out in a report by the architectural and engineering firm Artifex.
The roof came first and went mostly according to plan. But once crews turned their attention to the siding on the northeast façade, they soon realized that they’d need more time and money to complete all the repairs that were needed.
The façade is crowned with a gable that creates a pathway for rainwater along the roof and down the front of the building, rotting away the wooden clapboards from top to bottom. The damage included erosion of the stonework at the base of the entryway.
The project was originally budgeted at close to $500,000. Between the new revelations and the rising cost of construction materials, the Board of Trustees decided to allocate more funds, bringing the total up to $1.3 million.
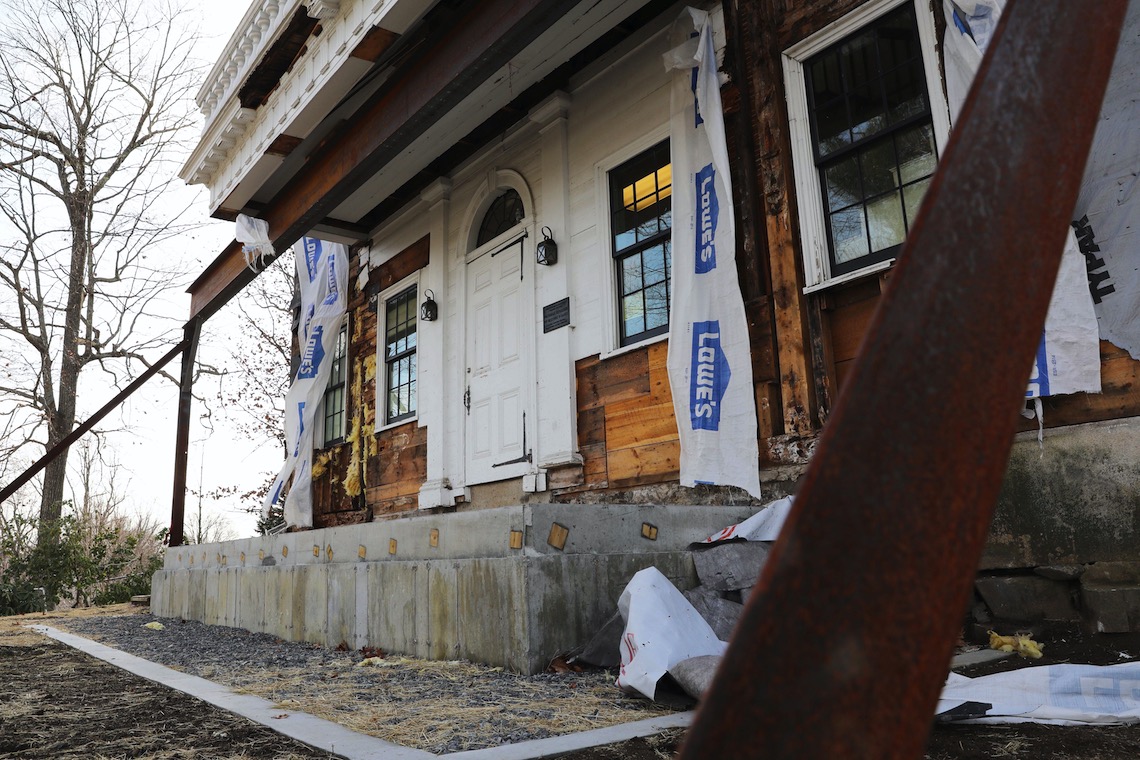
“It was not unexpected,” Souther said. “We were hoping we wouldn’t have to spend this much more. But it’s the right thing to do to bring the building where it needs to be.”
The builders poured fresh concrete to replace the crumbling masonry. That work required the removal of the classical Greek-style columns that framed the front door and supported the second-floor balcony. A temporary steel frame is holding it all together for now.
With the subsequent removal of the old clapboard from around the entryway, it became clear the project wouldn’t be finished on its original timetable. So, up went a plastic canopy that sealed off the entire front of the building to protect the exposed studs and allow work to continue on a smaller scale through the winter.
The pace of work will once again pick up with the arrival of milder weather in the spring. Souther is confident repairs will go more quickly on the other three sides of the building, having seen no further signs of major water damage. A fresh coat of white paint over the new clapboard will likely finish the project over the summer.

The historic status of the Academy Building adds another complication to the renovation process. It dates back to a 1909 lease agreement. The State of Maine paid the Trustees of Gorham Academy $1 to occupy and maintain the building for 999 years. But the deal was conditional upon the building “always retaining the same architectural design and proportions.”
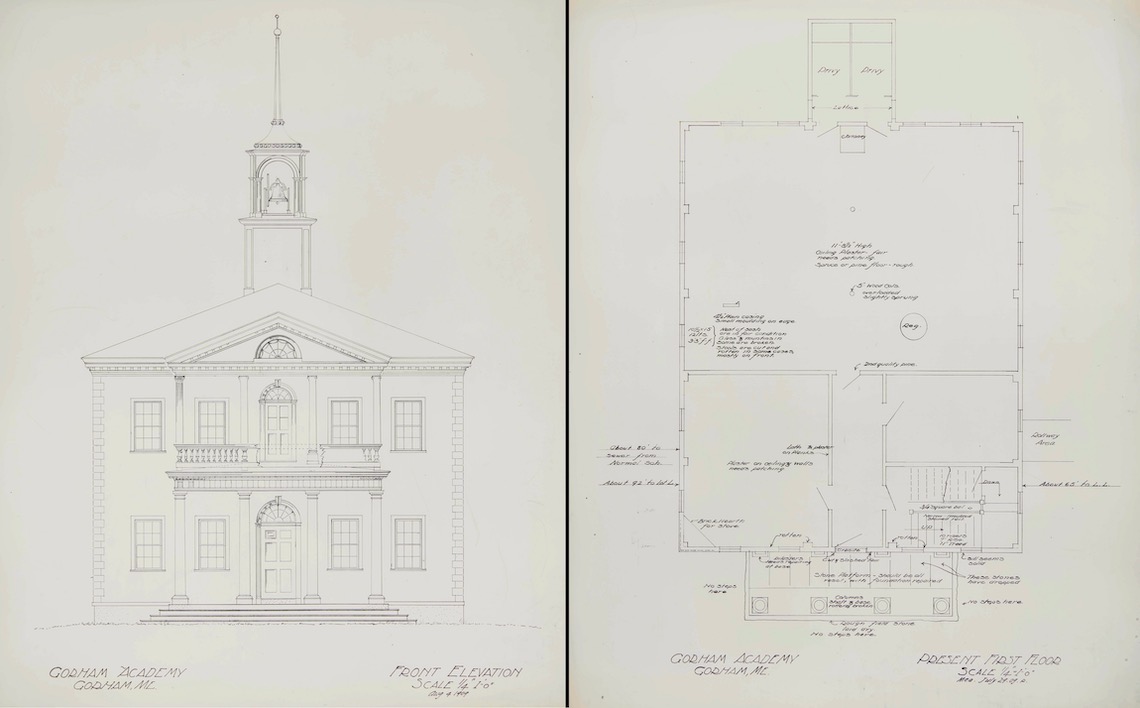
After 120 years, the crew working on the current renovations is still bound to that lease. They try to use the original materials whenever available. With lead paint, for example, that’s not possible for health reasons. Even as they switch to latex paint, finding just the right match of color and finish remains a priority.
The lease was updated in 1967 to make the University of Maine System (UMS) the building’s primary caretaker, subject to all of its preservation requirements. While other parts of campus have seen several cycles of demolition and reconstruction, the Academy Building endures. It’s now the oldest UMS building still in use for its original purpose as an educational center.
“This is a very historical building,” said Kelly Dearborn, Archivist for the Gorham Historical Society. “This IS the university system in Maine. This is where it started, this building. So, any other thing that comes after that started right there, at that building.”
From its perch on the hill overlooking School Street, the Academy Building is one of the defining landmarks of Gorham. It’s a wooden frame structure built in the Federal style, spanning an area 50-feet long by 40-feet wide, and standing two stories tall. A bell that once called students to classes resides in a cupola that rises from the center of the roof.
Local builder Samuel Elder completed construction in 1806 with land and money from the leading families in town. Students who could afford to attend received secondary-level instruction. They gathered in a single room spanning the entire first floor. The first class was open to boys only, with girls joining in later years.
“The people that were able to go to school because of this building that would not normally have been able to go to school was pretty phenomenal, especially back in the 1820s and the 1830s,” Dearborn said.
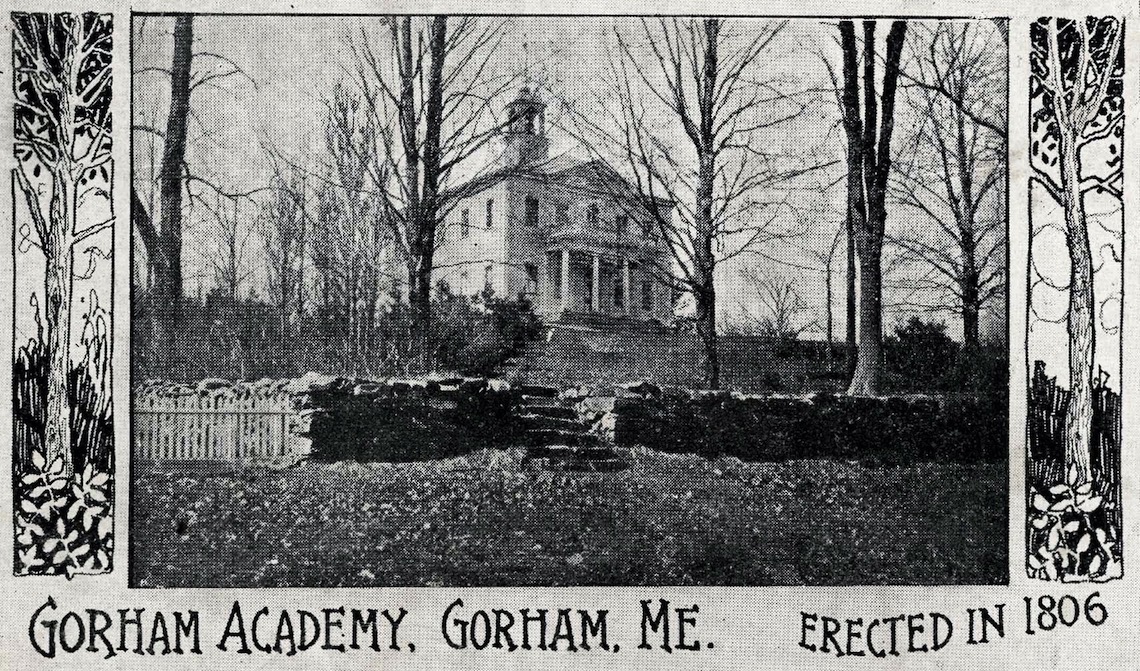
The first phase of the building’s life ended in 1877 as declining enrollment led to the academy school’s closure. The next few years saw the open space around the Academy Building transform into the campus of the state-run Gorham Normal School. What began as a post-secondary training center for teachers eventually developed into the University of Southern Maine.
The Normal School’s occasional use of the Academy Building as overflow space became habitual. That relationship was formalized by the lease agreement of 1909. A major renovation project, led by noted architect John Calvin Stevens, spruced up the building for its new caretakers. One of the biggest innovations was the addition of indoor flush toilets.
The next renovation of a similar scope wouldn’t occur until the project currently underway. During the intervening century, work was limited to mostly routine maintenance and basic upgrades to comply with safety codes.
The Artifex report included a lengthy inventory of potential interior renovations, some of which would bring the building in line with modern lighting and plumbing standards. Those changes will need to wait for further funding. The current assignment and its funding will end when the exterior repairs are done.
“It’s a big commitment,” Dearborn said. “You have to balance the cost to the history. And sometimes those don’t always meet.”
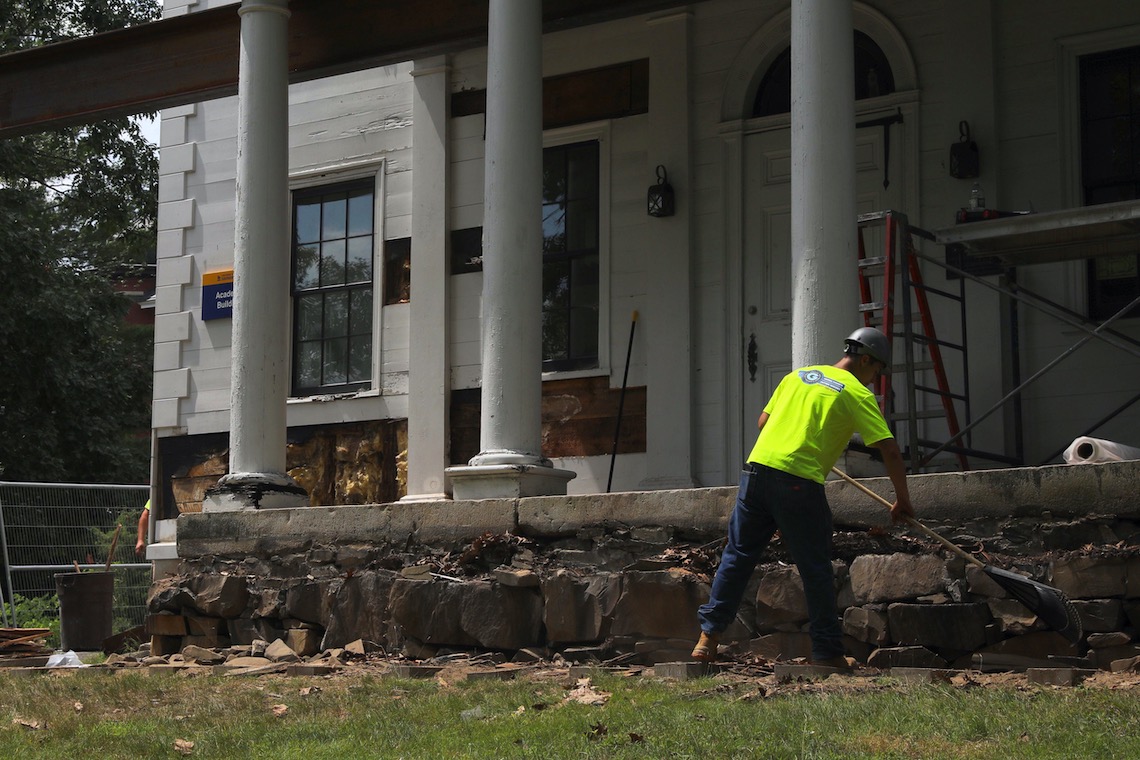
Dearborn floated the idea that the University might consider celebrating the Academy Building’s restoration by opening it up for public tours. Lifelong neighbors who previously kept their distance could get an up-close look at the craftsmanship that landed the building on the National Register of Historic Places.
Speaking for the Art Department, Barnes welcomes community engagement. The Academy Building periodically hosts open studio events to give students a wider audience for their creations. Visitors may come for the history, but Barnes invites them to stay for the art.
The creative process continued alongside the construction process. Classes never stopped despite the hammering on the other side of the walls. Builders took pains to avoid any disruptions, even rearranging their workflow to avoid blocking a stairway to the second floor. That dance will continue for a few months until crews pack up their scaffolding and go home.
“We’re just really excited to see it complete,” Barnes said. “And I know, for the students, it will be a point of pride.”

