Plans for expanded parking on the Portland Campus have turned a corner. Several corners, actually. Those extra turns are part of the new traffic flow at the parking garage behind Abromson Community Education Center.
At the end of the fall semester, drivers entered the garage through two gates facing Surrenden Street and proceeded straight into the first level. They exited by descending to the lower ground level where another set of gates opened onto an access road between Abromson and the Wishcamper Center.
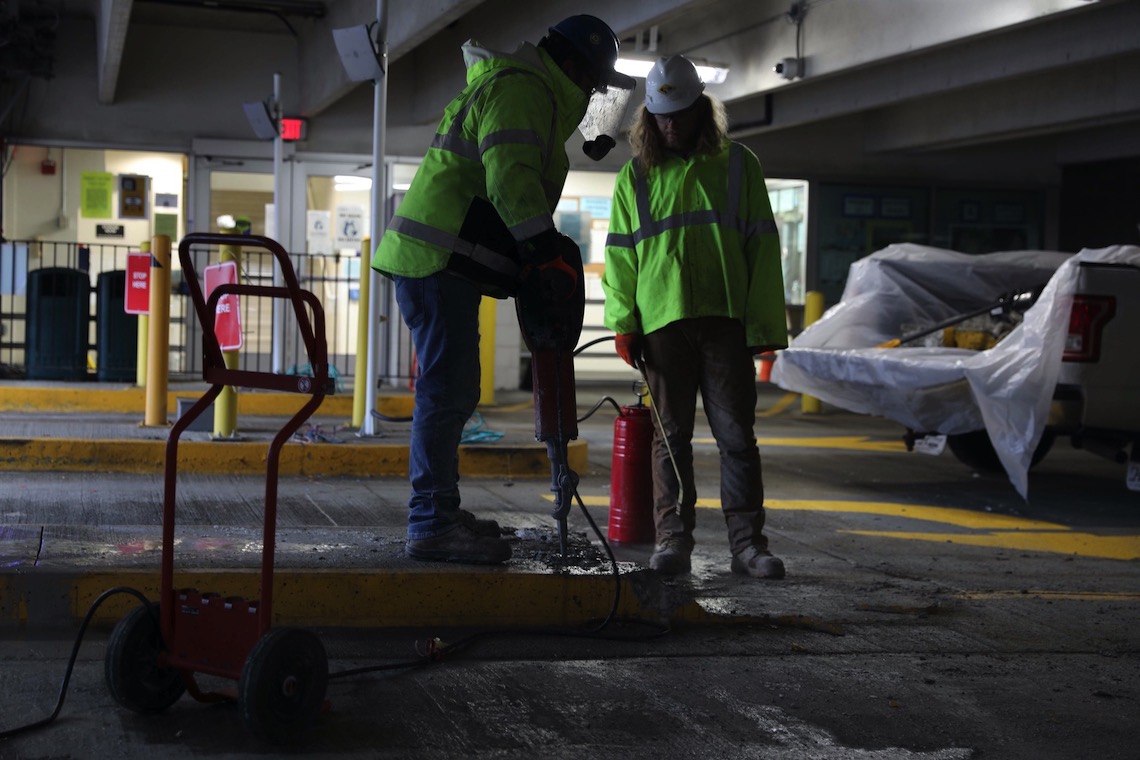
With the start of the spring semester, the Surrenden Street gates now serve as both the entry and exit points for all traffic. The former exit gates leading to the access road are now closed.
“It’s pretty intuitive. There’s lots of arrows drawn on the pavement, there’s new signs added. People are going to pick up on it pretty quickly,” said Mike Hudson, Associate Vice President of Operations. “But legitimately we’re making a big change to the traffic flow in the garage and we want to be attentive to the users of the garage.”
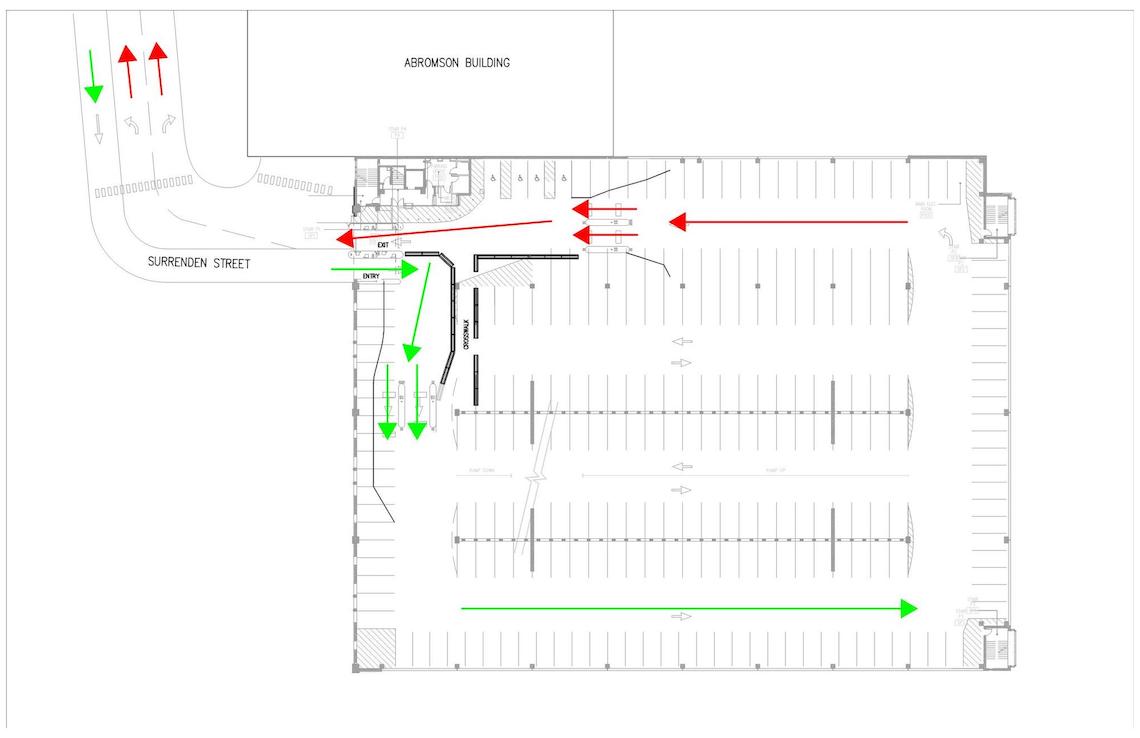
Drivers will enter via a single lane on Surrenden Street, which veers to the right inside the garage and splits into two lanes. Before they can park, they’ll need to pass through an automated terminal that either scans their pre-paid permit or issues a one-time ticket. A handful of parking spaces in that area had to be eliminated to make room for those changes.
“The amount of spaces that are lost is not going to impact the useability of the garage. There will still be sufficient spaces,” Hudson said.
Making up for any lost spaces, the new layout will allow work to start on a second garage this spring. The former exit gates of the current garage needed to be closed to keep traffic away from the construction site.
“Something that was disappointing to find out is the existing garage couldn’t be expanded in elevation. That would have been the preference to do that rather than to spread out,” said Ann Vashon, Project Manager with Capital Planning and Project Management.
The new garage will be located between the Wishcamper Center the Glickman Library Building. The parking lot that currently occupies the area consists of 86 spaces. In its place, the garage will provide parking for more than 500 vehicles across four levels, with the ability to add a fifth level if the need arises. All plans are pending final regulatory approval by the City of Portland.
The new garage will also feature 58 electric charging stations and space to park 250 bicycles. The garage project complements the nearby Portland Commons development with residential quarters for 580 students, many of whom will need parking. The current garage has a capacity of more than 1,100 spaces.
“Lately it hasn’t been full since the COVID strike. But before it was always full, always full. You’d have people circling, waiting for someone to leave,” said Dewey Ferguson, Parking Services and Garage Supervisor.
Efforts to move drivers in and out of the garage smoothly are sometimes complicated by heavy traffic on Bedford Street. Ferguson said it’s a popular shortcut between Deering Avenue and access to Interstate 295 on Forest Avenue. Frequent stops by commuter buses along Bedford Street add to the congestion.
Traffic engineers factored those difficulties into their recommendations for the garage’s new layout. As a result, vehicles exiting the garage will follow two lanes through the first level until they reach a set of automated ticket terminals to check out. Drivers will then merge to a single exit point. Once outside on Surrenden Street, the line of vehicles will split again into right- and left-turn lanes at the intersection with Bedford Street.
An attendant will watch over the gates for the first few days of the spring semester to help direct traffic and answer questions as drivers get used to the changes. They’ll be especially protective of pedestrians to make sure drivers are aware of the new location of crosswalks.
Drivers will also need to change the way they get into spaces. To maximize capacity with the new traffic flow, several spaces that were previously designed for diagonal parking were repainted with perpendicular lines.
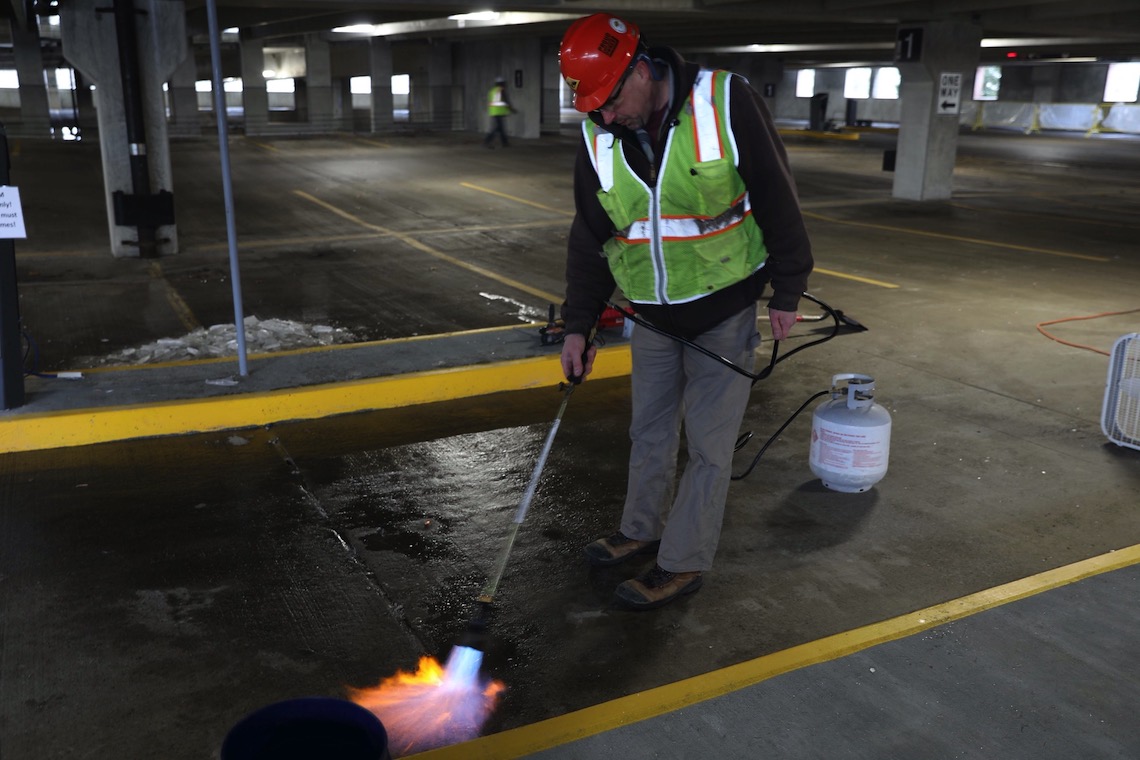
Of particular interest to drivers of electric cars is the new location of the interior charging station. The charger had to move to accommodate the new entry layout, but a new place for it was found in the northeast corner of the garage. The charger on the outside of the garage has not moved.
Construction crews did all of their work in the weeks between fall and spring semesters to minimize the disruption to life on campus. Several subcontractors tackled different aspects of the project according to their specialties which ran the gamut of electrical work, pouring concrete, painting and camera installation.
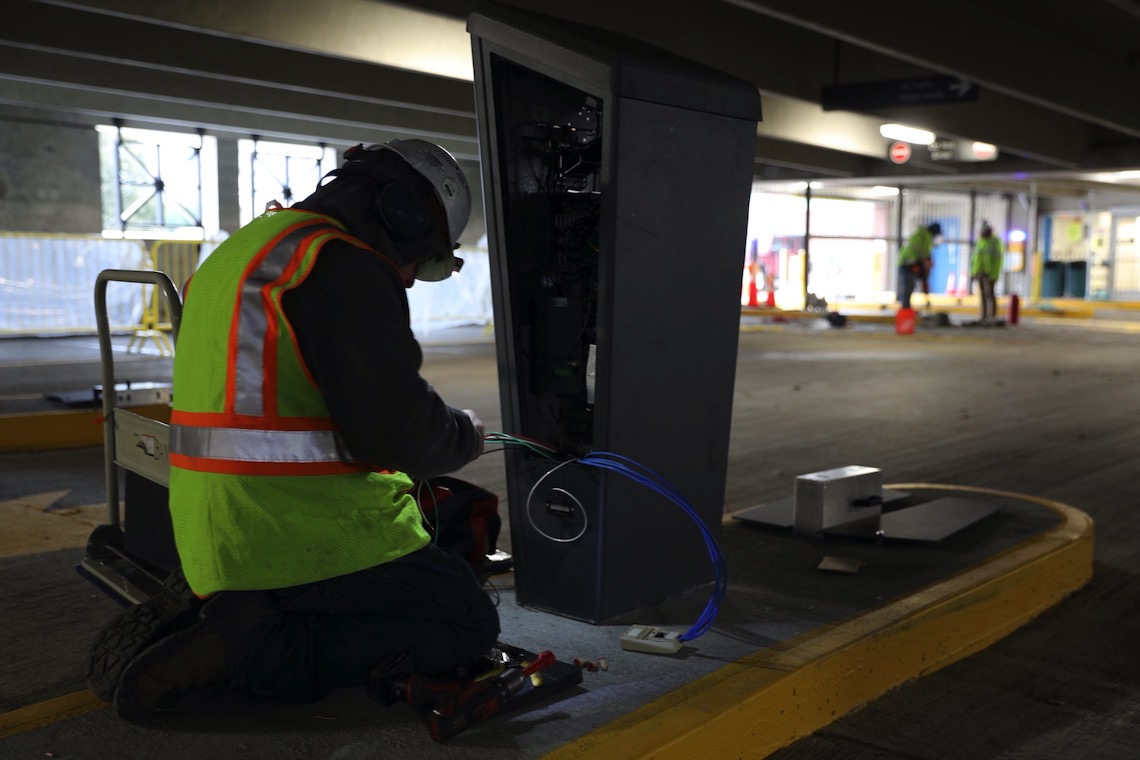
“Looks great,” Hudson said after one of his periodic inspections. “For one thing, we’re able to do a soft open. So, from a schedule perspective, we weren’t previously expecting we would have that kind of luxury.”
Crews had a deadline to be done in time to open by the start of classes on January 18, but work finished early enough for the garage to open on January 13. Those five extra days allowed project leaders to identify and fix unexpected problems before traffic returned to its normal levels.
For the few weeks the garage was closed, the small population that remains active on campus during break had to park elsewhere. Parking lots on campus with limited access lifted their restrictions for the duration of construction. Even that concession meant some people had to walk farther to reach their destination.
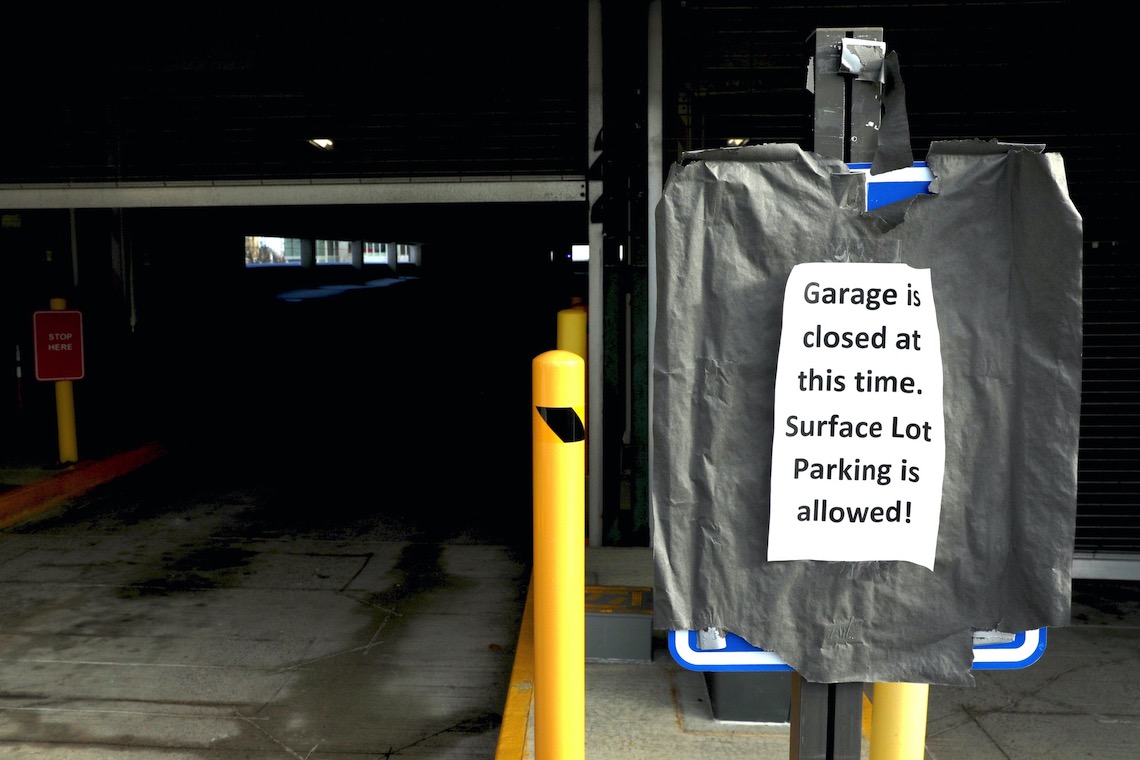
“Right now, I’m parked outside because we don’t have access,” Ferguson said while construction was still underway. “I could park in, but I want to set the example that if I’m willing to park outside even though I don’t have to then nobody should complain.”
Drivers will need to alter their parking habits again in March when construction on the new garage is slated to begin in the current lot between the Wishcamper Center and the Glickman Library Building.

