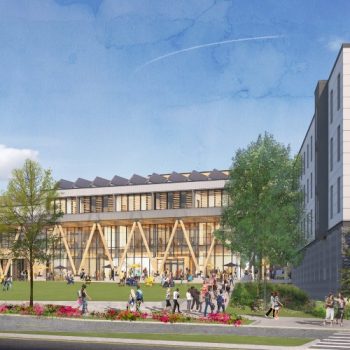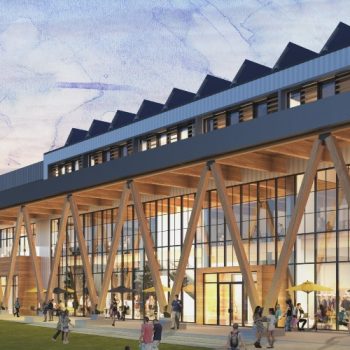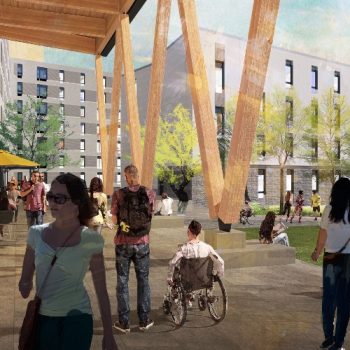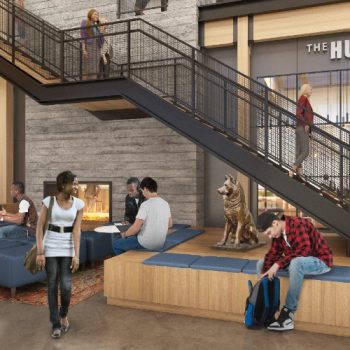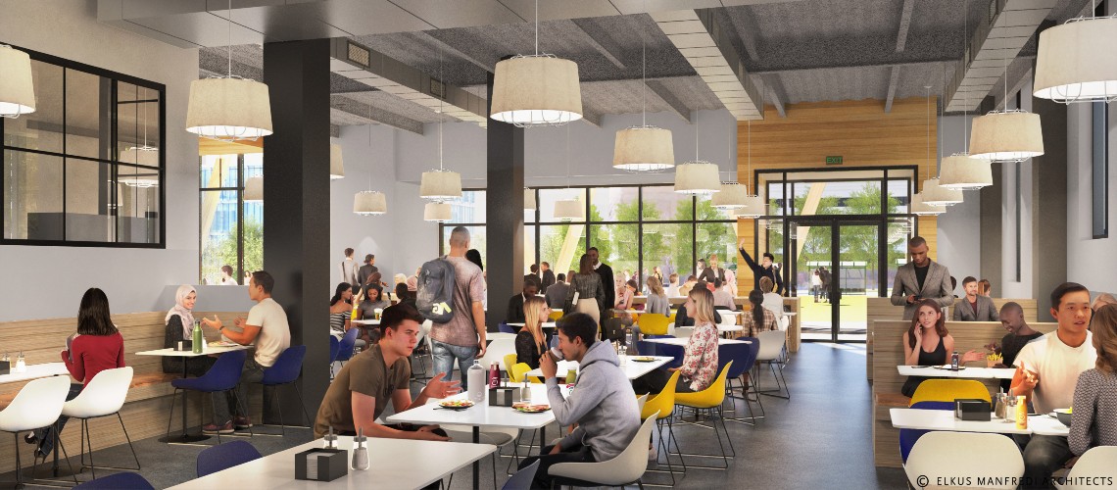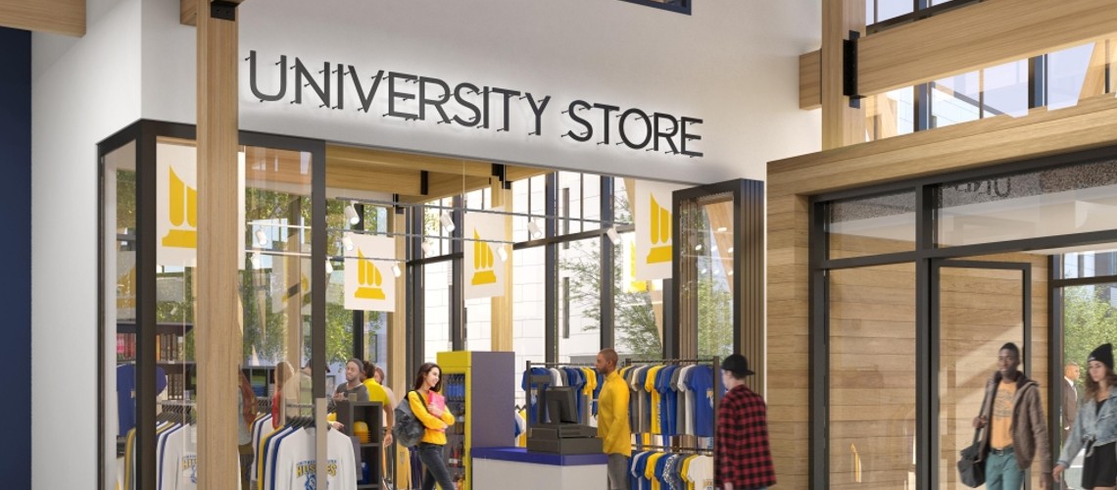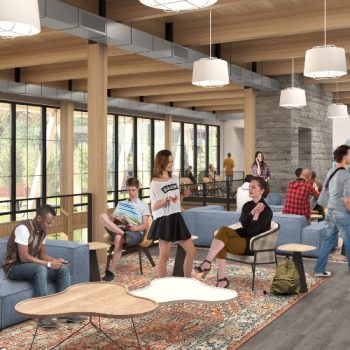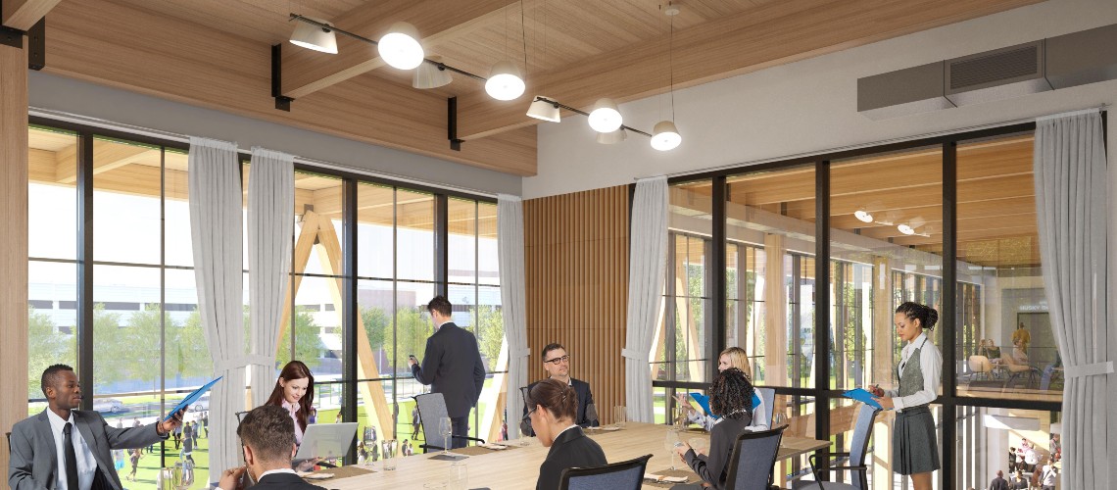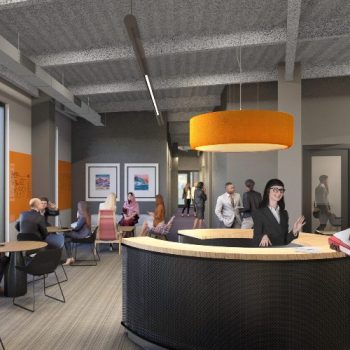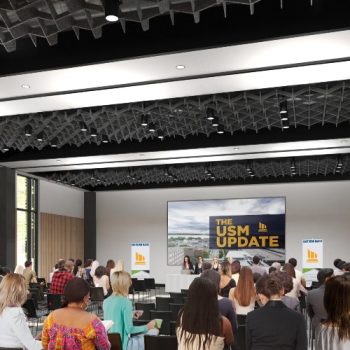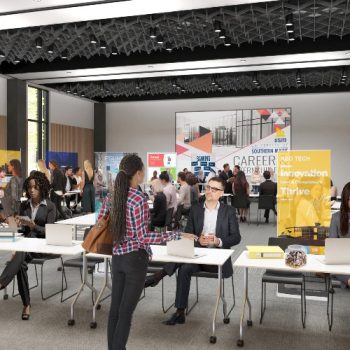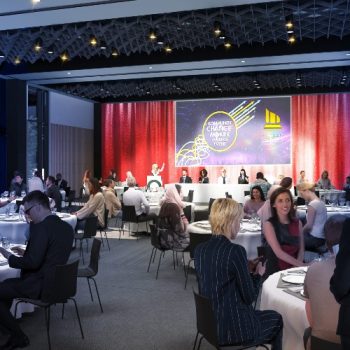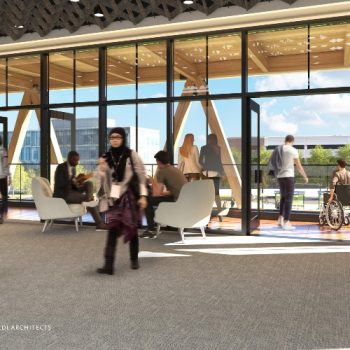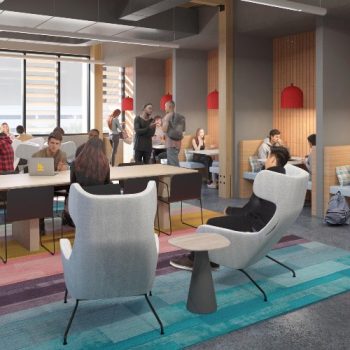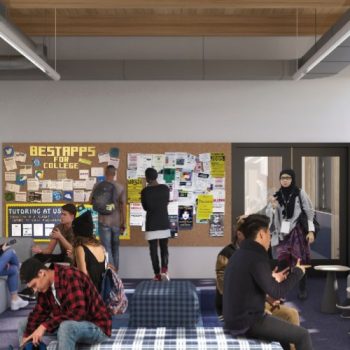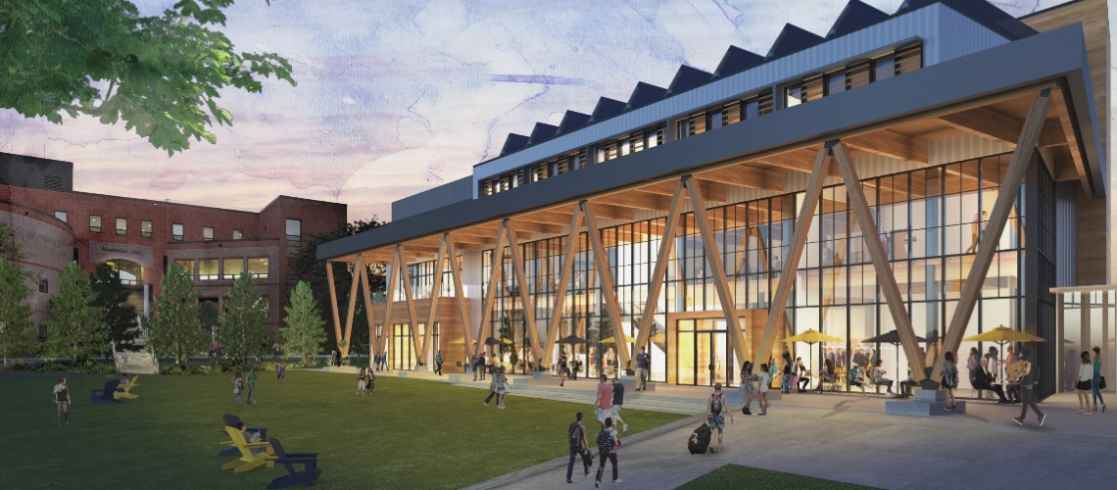
The Center’s iconic design, standing out in the heart of campus, celebrates the character of the City of Portland’s maritime industry as well as the State of Maine’s forestry industry. The diagonal mass timber framing of the building’s portico, corrugated metal elements of the facade, interior stone fireplace and natural stained wood echo the building materials found throughout the city and the state.
Both informally breathtaking and environmentally friendly, the Center will be built to LEED (Leadership in Energy & Environmental Design) standards, which provides for a sustainably driven construction process as well as energy-efficient day-to-day operations.
A Space for Making Connections
Each floor of the Center is filled with areas dedicated to fostering collaboration.
First Floor: Come for refreshments, to connect, study, and relax. Here, you’ll find:
- 300-seat dining hall
- Fireside Student Lounge
- The University Store
- The Husky Brew cafe/pub featuring a daytime coffee & espresso bar and offering a pub-style environment in the evening
Second Floor: Stop in to meet your career advisor or for a job interview. Devoted entirely to career services, this floor will feature:
- The new home of the Career & Employment Hub, including an office suite for the University’s Career Services advisors
- A 4,500 square foot Multi-Purpose Room to host career fairs, employer presentations, banquets, and other events
- Private rooms for employers and students to meet for both in-person and Zoom interviews
- The Husky Dining Room, which will sit in the second floor’s southeast corner with views out over the quad and into the first floor of the Center
Third Floor: Connect with your fellow students — and stay to enjoy the view. The top floor will be devoted to student affairs, featuring:
- Our Diversity & Multicultural Center looking out over the Residential Quad
- An office for USM’s Student Government Association
- Various student lounge spaces for studying and socializing
Architecture & Sustainability Highlights
- A grand portico, serving as the “front porch” of campus, will provide comfortable shade in the spring, summer, and fall while offering weather protection in the winter.
- The lobby is anchored by a monumental stone fireplace and a soaring open staircase, inviting the University community and visitors up to the second floor.
- Building materials are authentic, natural, and rugged, tying the building to the essence of the state of Maine and the City of Portland.
- Takes advantage of passive solar heating through the large glass openings facing south in the wintertime.
- Built to LEED (Leadership in Energy & Environmental Design) standards, the Center’s innovative design allows for continual efficient use of resources, from initial construction to ongoing maintenance and operation.
- The roof features a large 33.3 KW photovoltaic solar array.
- Low carbon mass timber CLT and Glulam supports are featured throughout the building as replacement for carbon-intensive steel and concrete applications.
Take a Fly-Through
Image Gallery
