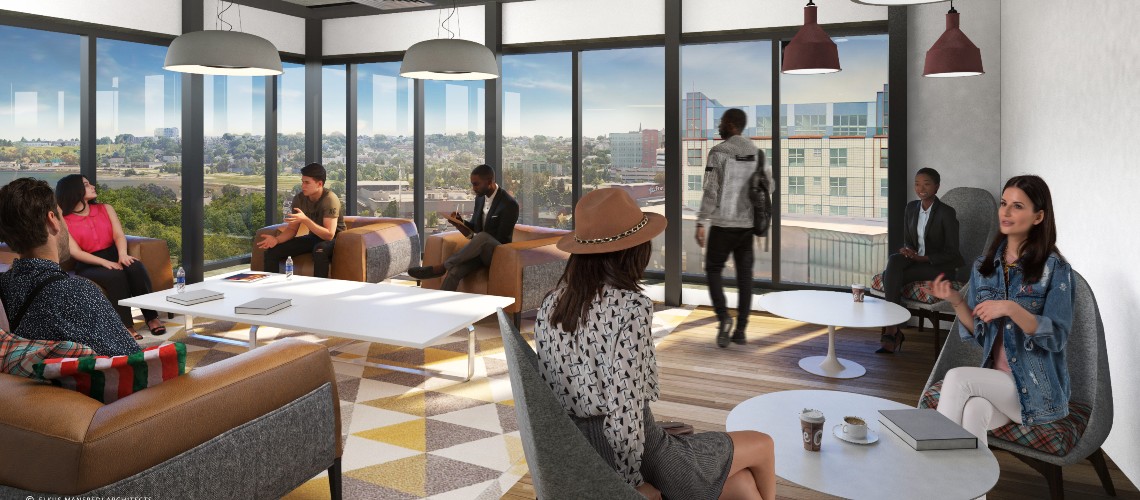
Did you know that the University is a signatory of the President’s Carbon Commitment? In 2007, we made a national pledge to be carbon-neutral by the year 2040.
The Career & Student Success Center and Portland Commons Residence Hall are being carefully designed to use as little energy as possible, further reducing the University’s reliance on fossil fuels and associated carbon emissions.
Portland Commons Residence Hall
The Portland Commons Residence Hall is poised to be a national model for highly energy-efficient design, while still maintaining affordability. The Hall is also on track to be one of the five largest Passive House residence halls in the United States.
The Passive House (PHIUS) certification standard is one of the most aggressive building standards in the world, prioritizing deep reductions in a building’s energy needs compared to standard building codes. It focuses on five principles:
- Continuous insulation throughout the building envelope without thermal bridging
- Air-tight envelope without loss of conditioned air and infiltration of outside air
- High-performing windows that maximize solar gain during the heating season and minimize it during the cooling season
- Balanced heat and moisture recovery through the ventilation system
- Minimized space-condition systems
With this design, USM is aiming for the building to be 50% more efficient than a comparable building built to code.
McGoldrick Center for Career & Student Success
The McGoldrick Center for Career & Student Success , which will be built to LEED (Leadership in Energy & Environmental Design) standards, is also planned to house a large solar photovoltaic array on its roof. Like Portland Commons, the Center also incorporates smart energy-efficient design through strategies such as:
- Reducing the heat-island effect by painting the roof white
- Maximizing water-efficient fixtures to minimize hot water waste
- Harvesting daylight
- Utilizing energy-efficient lighting
- Building a strong envelope to prevent heat loss
Reducing Our Carbon Footprint
The University has published an ambitious Transportation Demand Management (TDM) plan, which aims to reduce the number of single-occupancy vehicles coming to campus each day. We’ll acheive this by replacing single-car trips with carpool, bike, walk, and bus trips.
As part of our pledge to be carbon-neutral by the year 2040, we’re aiming to reduce our transportation-related carbon emissions by 20% by 2025 — and our new TDM plan puts us well on the way!
The University received eight awards from the Environmental Protection Agency (EPA) from 2015-2020 — and we continue to pursue greater achievements.
Our Strategic Sustainability Plan, published in 2017, calls for a reduction in upstream waste creation by 25% and increase in downstream waste diversion to 70% by the year 2025.
With this in mind, waste minimization and diversion are critical components of the Portland Campus Development Project.
A few of the ways we’ll achieve our goals include:
- Recycled materials will be used in building construction wherever feasible.
- We’re planning for careful recycling of discarded material during associated demolition and construction.
- Each new building will offer easily accessible collection areas for recycling and food scraps, as well as storage areas for our facilities workers to effectively process resources.
To honor the people of Maine and to support our local economy, the project designers are aiming to use locally-sourced material wherever feasible.
The Portland Campus Development Project maximizes occupant health in three ways:
- You won’t feel a draft in your room: The tight envelopes around the buildings make them more comfortable to be in, and occupants will be kept warm during the cold and flu season.
- Increased ventilation: Fresh-air flow will be maximized throughout the buildings. We achieve this through heat exchangers, which allow fresh air to circulate despite the tight envelope.
- Breathe freely: We’ll greatly reduce the level of common breathable toxins found in buildings by using low-emitting materials in the construction.

