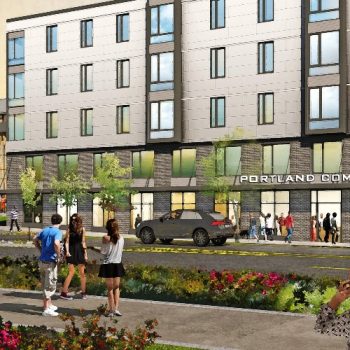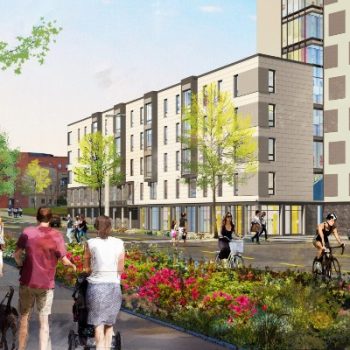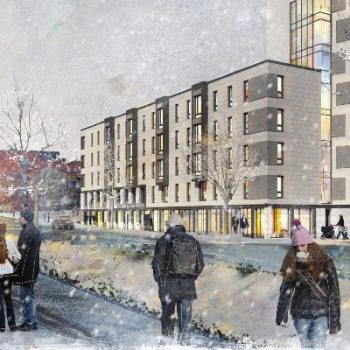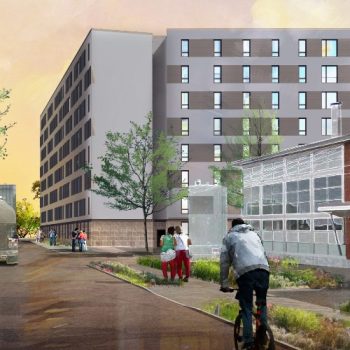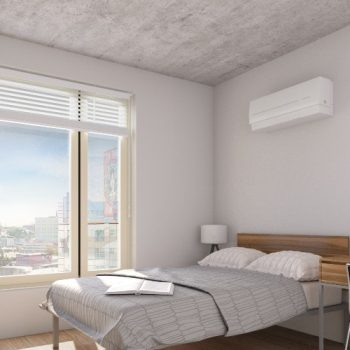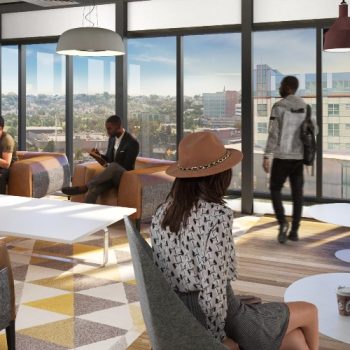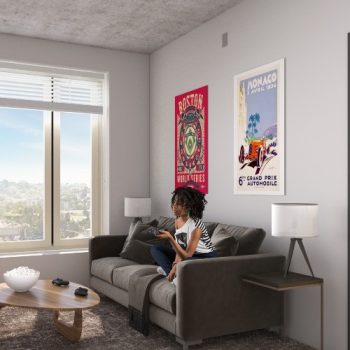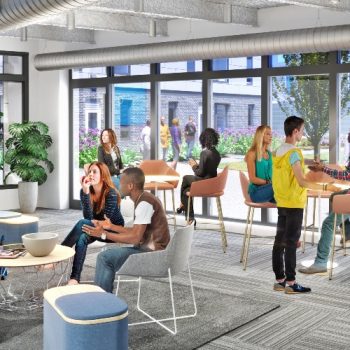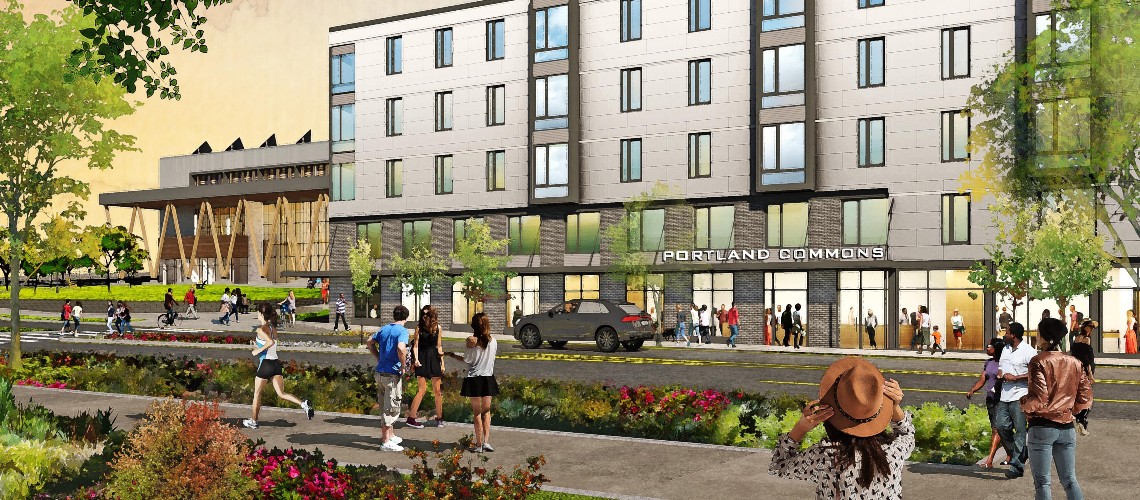Interested in living at the Portland Commons?
Portland Commons will sit on the corner of Durham and Bedford Streets, spanning approximately 218,000 square feet, and adding an aesthetically pleasing cornerstone to our campus gateway.
While meeting leading-edge Passive House sustainability standards, the new Hall will also feature large glass panels in the first-floor common areas, illuminating and activating the sidewalk and making our campus a more welcoming and engaging place.
The four wings of the Hall — two reaching five stories in height and two reaching eight stories in height — will form a parallelogram that encloses a half-acre semi-private residential courtyard.
A Diverse, Inclusive Residential Community
Portland Commons will include 580 beds, including a mix of single-occupancy rooms, studio apartments, and larger apartments with multiple bedrooms and bathrooms.
The Hall will be home to:
- USM Undergraduate students in their second, third, or fourth year
- USM and University of Maine System Graduate students
- Maine Law students
- Residential staff
Residents will be within walking distance to the dining hall of the new McGoldrick Center for Career & Student Success, Glickman Library, and their Portland-based classes, as well as a METRO Husky Line stop and Portland’s Back Cove.
Our first-year undergraduate students will continue to have residency options on our Gorham campus; second-, third-, and fourth-year students may also continue to reside in Gorham.
First-floor features:
- Half-acre semi-private courtyard for studying and group gatherings
- Variety of study and meeting rooms
- Comfortable common gathering space
- Room for indoor bike storage
Architecture & Sustainability Highlights
- Wrapped in floor-to-ceiling glass, the angular corner above the lower Bedford Street wing will allow unparalleled views of the peninsula skyline and Back Cove.
- The materials and design patterns are drawn from both the immediate context of the campus and the “heart of Portland” – the downtown and the waterfront. The intersection of the building’s wings creates a prow shape, with the point of the prow pointed to Downtown.
- A long horizontal canopy will lead pedestrians from the crosswalk and the corner of the new Residential Quad along Bedford Street to the Hall’s entrance.
- The second largest Passive House building at a University in the United States.
- The building is projected to use less than 50% of the energy of a standard modern building, while providing residents with year-round comfort.
- Air quality in the building will meet some of the highest standards in the industry.
Image Gallery
Below you can view renderings of the future Portland Commons Residence Hall.
