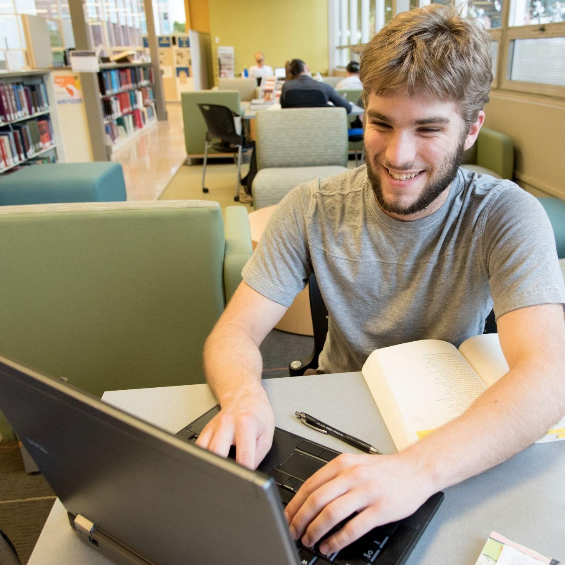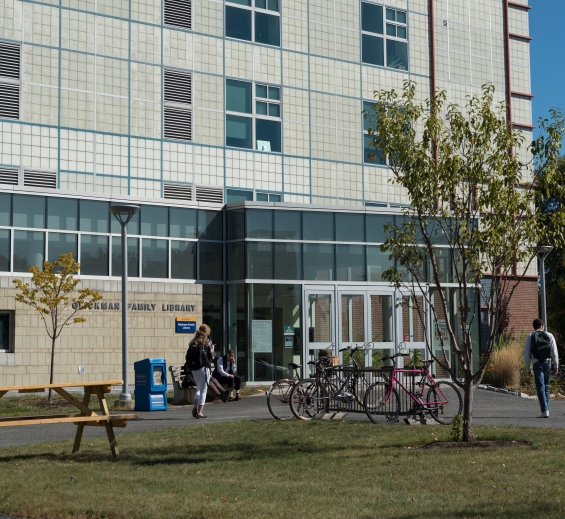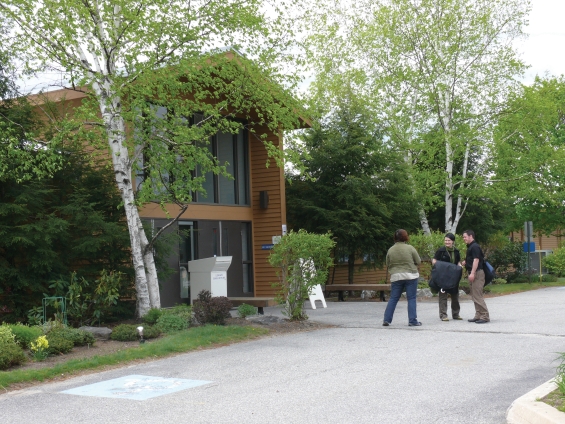Welcome to USM Libraries! We are three University Libraries, two unique collections, and a digital library located across all three USM campuses and Online. Together, we are here to serve you as One Library on Three Campuses. Our library facilities in Portland and Gorham are open seven days a week. Our library in Lewiston is open five days a week. The USM Digital Library website is open 24/7 with most services and resources available remotely. Most importantly, we have knowledgeable and friendly staff here to help you in person and online. Please let us know how we can help you!
Our Mission
To foster a culture of engaged and impactful teaching, research, and learning across our University community, and cultivate empowered users of ideas and information.
Our Vision
The Division of Libraries and Learning encourages a culture of inquiry by supporting collaborative teaching, research, and learning. Our spaces, services, resources, and programs are welcoming, equitable, accessible, timely, and integral to a successful University experience. We cultivate partnerships that help us anticipate future academic trends to better respond to the changing needs of our diverse community.
Libraries & Learning Strategic Plan 2025-2030
Our History
Gorham Library & Learning Commons

The Gorham Campus Library & Learning Commons is located on the first floor of Bailey Hall, right by the Husky Line stop. You’ll see our Information Desk right as you enter the library. Library staff are available to help you with everything from your library account, inter-library loan, and checking out library materials; to research; tutoring; printing and connecting to WiFi; and directions to other places on campus. If you have questions, please ask us – we’re here to help!
The Gorham Library’s first floor is a collaborative learning space. You are welcome and encouraged to do group work here, and to talk at a normal volume. On the first floor, you will find:
- Computer lab (printing, scanning, photocopying)
- Tutoring & Peer Academic Support
- Study rooms
- Course reserve textbooks
- InterLibrary Loan
- Reference books
- Accessible workstation (talk-to-text software, adjustable height desk, magnifying software)
- University Store Gorham Campus textbook pickup
- Campus Food Pantry order pickup
- Free Book Shelf
The second floor is our quiet study floor. Please use this space for individual work, and keep any conversations to a whisper. On our second floor, you will find:
- General book collection
- Children’s and Young Adult Collection
- Sheet Music Collection
- CD Collection
- Study room
- Prayer & Meditation Space
Glickman Library

The largest of USM’s libraries, the Albert Brenner Glickman Family Library is located on the Portland campus on the corner of Bedford St. and Forest Ave. The Access Services desk, where you can get answers about your library account, inter-library loan, and checking out library materials, is located on the first floor. The help desk, where you can ask about tutoring, study rooms, and connecting with our reference librarians, is located on the second floor to the left of the elevator doors. If you have questions, please ask us – we’re here to help!
Glickman Library has seven floors, each with a different noise level and different resources:
Documents relating to the history of the USM Portland Campus Library
LAC Library

The Lewiston Auburn Campus (LAC) Library & Learning Commons is located on the first floor of the campus, right across from Student Success Services. You’ll see our Information Desk to your right as you enter the library. Library staff are available to help you with everything from your library account, interlibrary loan, and checking out library materials; to research; tutoring; printing and connecting to WiFi; and directions to other places on campus. The LAC library is one floor with most of the library being a collaborative learning space. You are welcome and encouraged to do group work here, and to talk at a normal volume. If you would like a designated quiet study space, we recommend you use one of the study corrals by the group study rooms to the right of the Information Desk. If you have questions, please ask us – we’re here to help!
In the our library, you will find:
The Franco-American Collection is located at LAC at the end of the hall to the right of the library. Within the LAC library itself you will find aspects of the Franco-American Collection, such as our selection of circulating books on Franco-American culture, language, history, and more. There is also a permanent exhibit on Gloriane Perrier’s wooden tandem kayak, which won the silver medal at the 1964 Tokyo Olympics. You can learn more about Gloriane on the Digital Commons!

